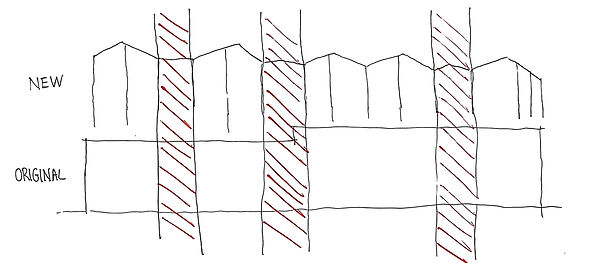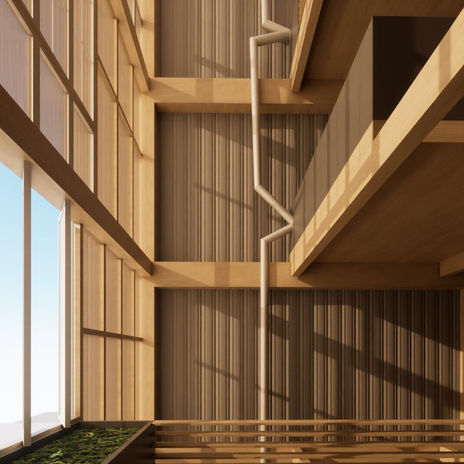
Adaptive Housing
2024
Located next to Salt City Market and retrofitted from the existing Whitlock Building in downtown Syracuse, Adaptive Housing uses passive sun shading as well as mass timber design to promote sustainable practices in the city center. The upper floors contain demographic-specific housing while the ground floor acts as an incubation space for artists and small businesses, preserving and extending the existing mural on the site. In addition to implementing low energy and passive systems into the design, the project aims to create a system that addresses food scarcity in downtown Syracuse by using a similar model to the food redistribution system used by Syracuse University. Any leftover and still-edible food, both from the vendors in the building and Salt City Market next door, can be packaged and redistributed to people in need.


SECTION C (SHOWN WITH SOLAR CONDITIONS)
Because the apartments only have windows on one side, the light colored ceilings are slanted and dropped to reflect more light into the space as well as hide mechanical systems. Inside each apartment, radiant flooring systems heat the space. The structure of the addition focuses on mass timber to create a more renewable and lighter addition, and its structural layout follows the existing structural grid of the existing Whitlock building. The new construction makes use of fins extruded from the house-like geometry and zig zagging balconies that create a sun shading system, providing full shade in the summer while allowing the winter sun to enter the space. The railings on the balcony are also functional and serve as additional sun shading systems.
Representative plan of single unit


PERSPECTIVE RENDERINGS

The ground floor aims to continue the spirit of the salt city market with subdivided spaces for small businesses and artisans. The east side of the building focuses more on food truck style setup, while the west side of the building has more permanent programming like a laundromat, bike shop and lockers, lobby space for residents, and a few cafes. The existing mural is extended throughout this floor to create a more engaging and lively space for pedestrians helping draw people into the building.
GROUND FLOOR PLAN WITH MURAL EXTENSION
![plans FINAL [Recovered]-02_edited.jpg](https://static.wixstatic.com/media/1ed8ab_9e0ca47c27c84b9cbd81275f927fb46a~mv2.jpg/v1/fill/w_1317,h_288,al_c,q_85,usm_0.66_1.00_0.01,enc_avif,quality_auto/plans%20FINAL%20%5BRecovered%5D-02_edited.jpg)
THIRD AND FOURTH FLOOR PLANS
![plans FINAL [Recovered]-03_edited.jpg](https://static.wixstatic.com/media/1ed8ab_73f6fb5f89934c5baec3b8270673e1f7~mv2.jpg/v1/fill/w_1317,h_288,al_c,q_85,usm_0.66_1.00_0.01,enc_avif,quality_auto/plans%20FINAL%20%5BRecovered%5D-03_edited.jpg)
The residential space is divided into two parts. The demographic of renters in downtown Syracuse consists largely of retirees and college students, and so the western side of the building, which has loft-style apartments, is geared more towards college students who typically rent in small groups. The east side of the new addition, which is geared towards retirees, has single level apartments with softer floor materials and fully accessible bathrooms. The exterior of the apartments has a large outdoor garden space where residents can grow food in the gardens as well as enjoy smaller lawn spaces that encourage outdoor activities and support pet owners.






